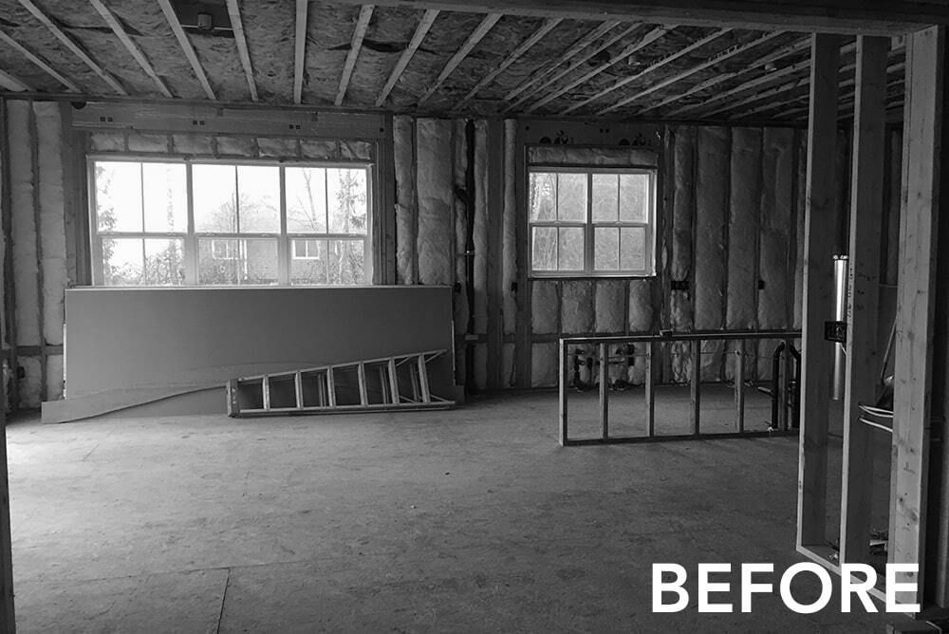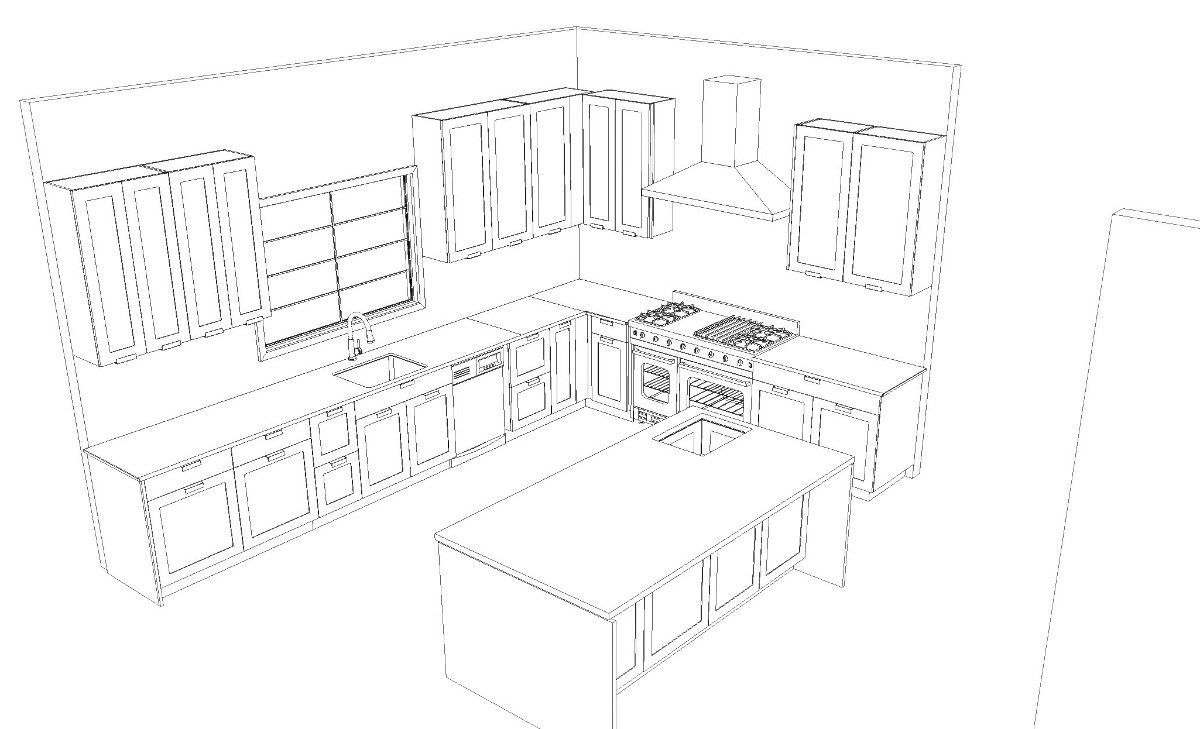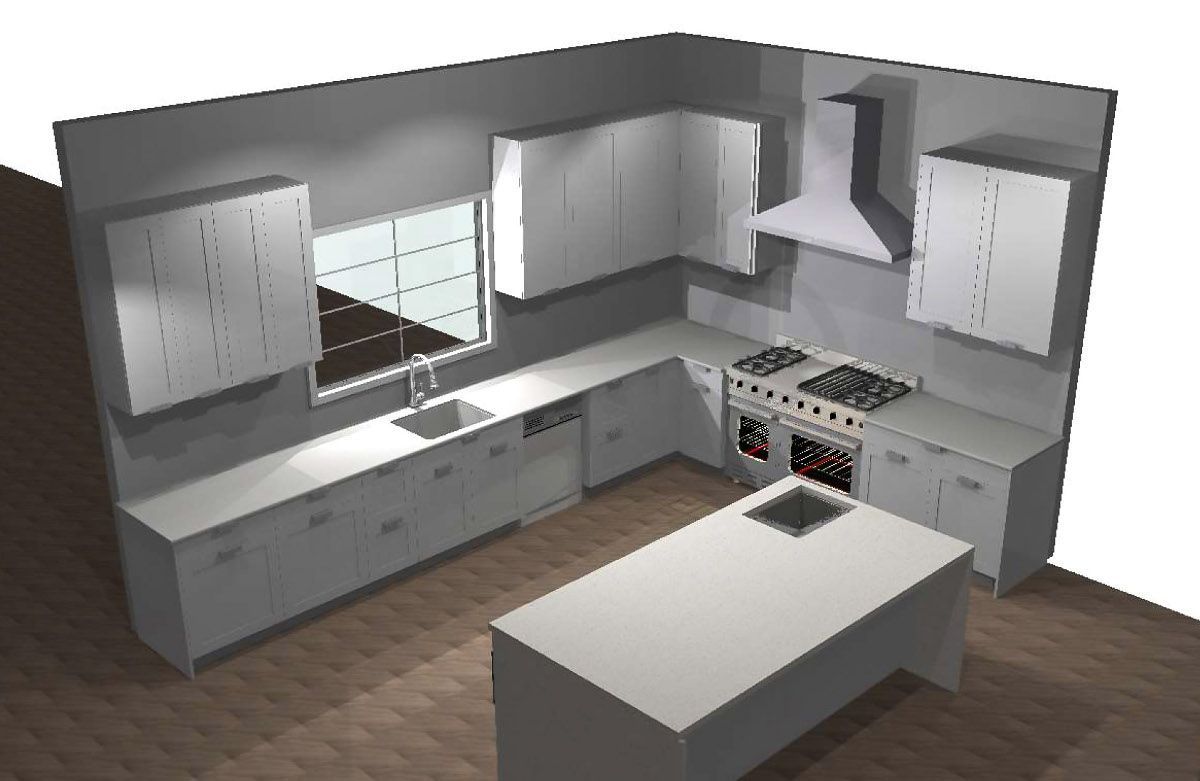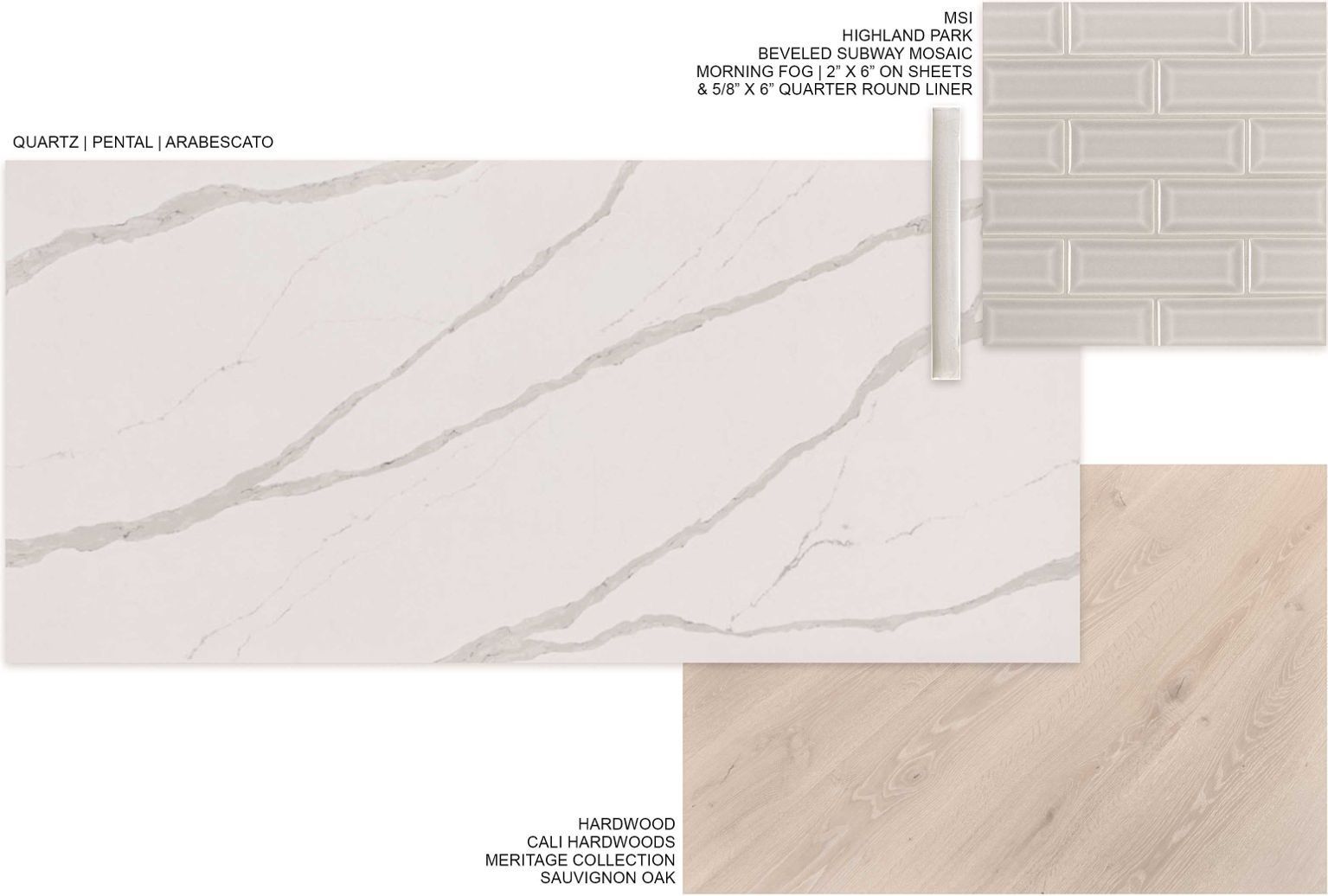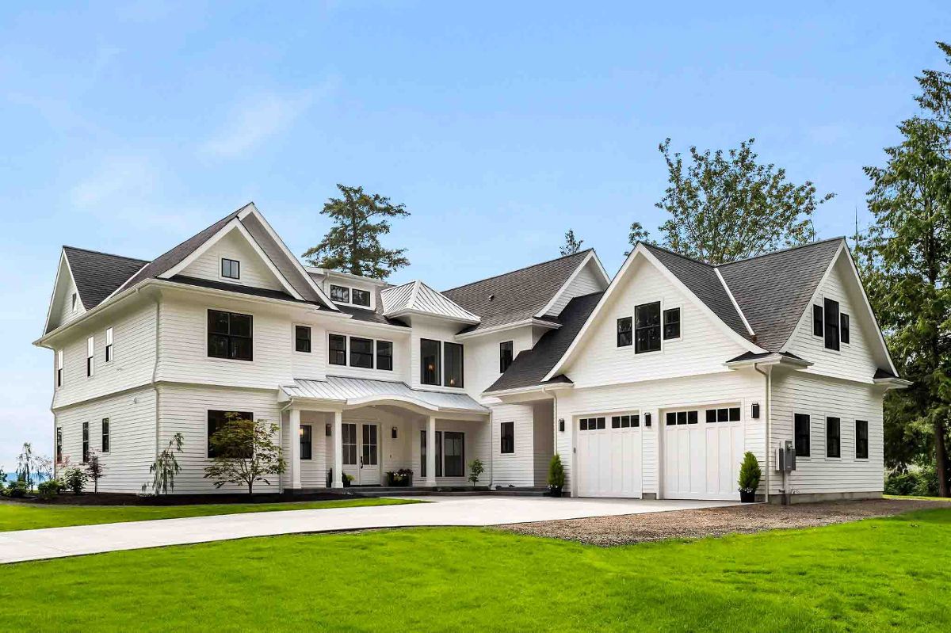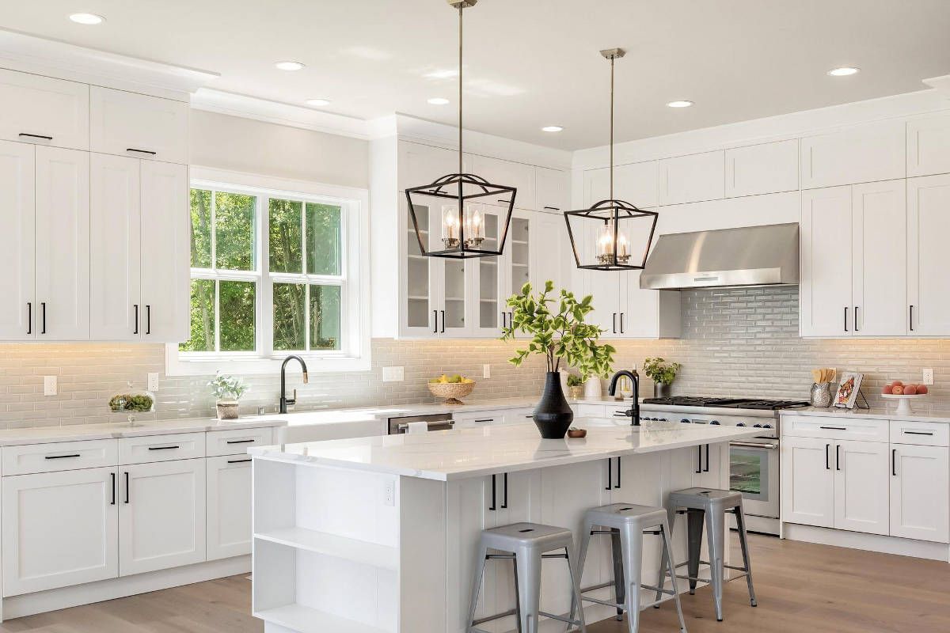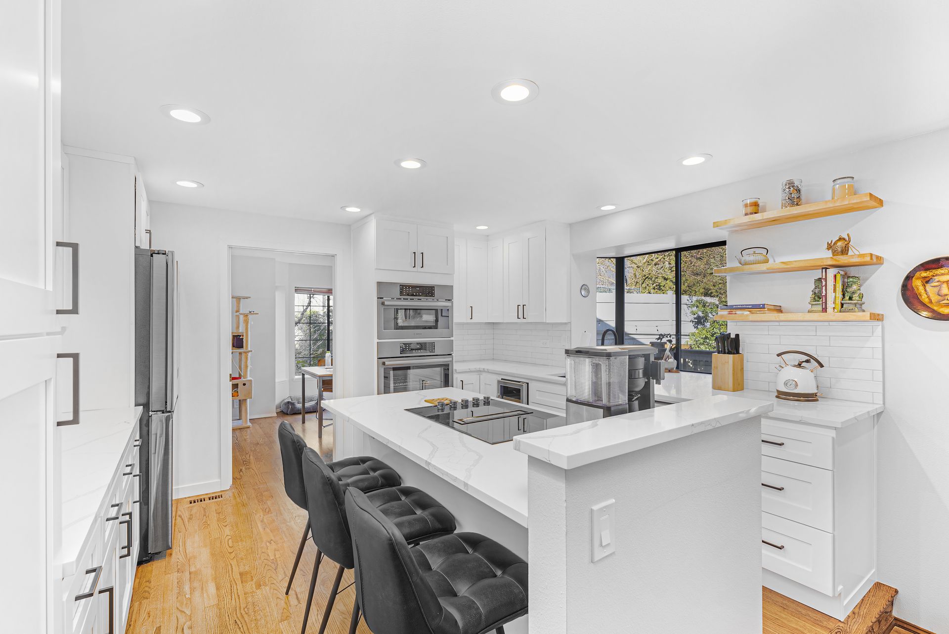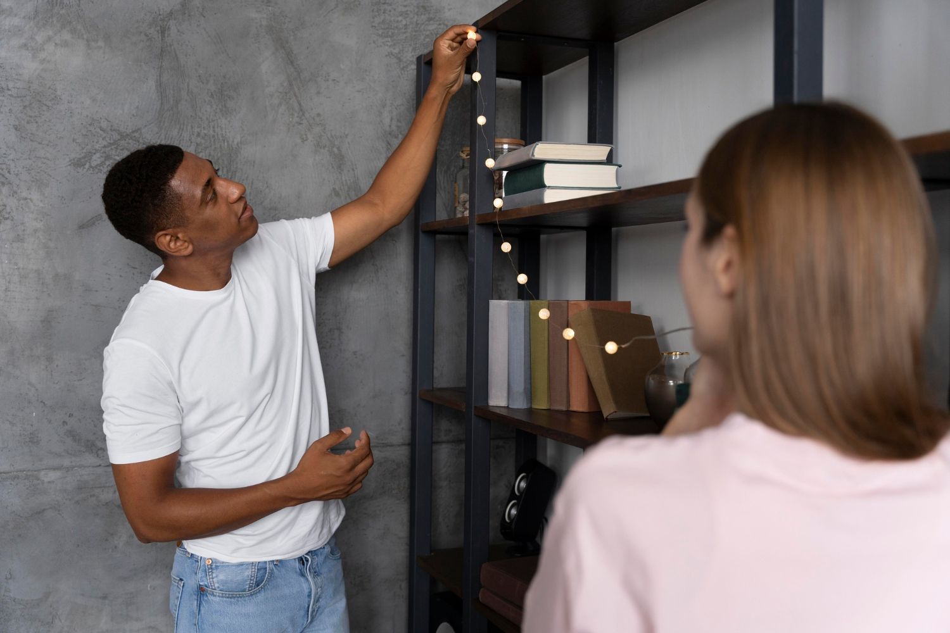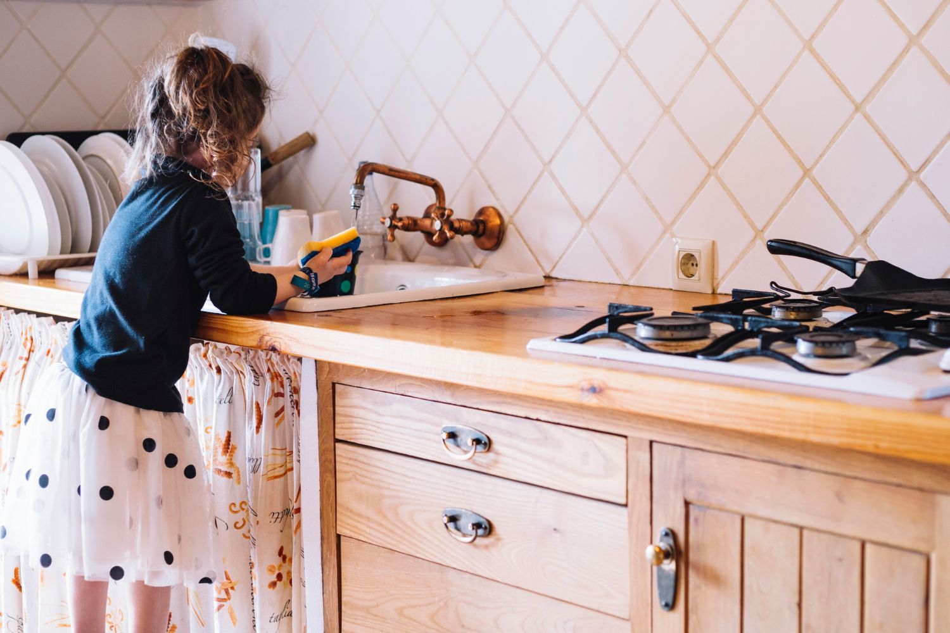Modern Coastal Farmhouse Style Home in Hansville
Client Goals
Our client bought the land intending to turn it into their home with his wife two years ago. Together with their idea of emphasizing the beauty of the site by simply building a coastal home type, they started building a team to make all of this happen.
The goal of this redesign is to do the finishing of the interiors. Adding up luxurious contemporary feels within the different rooms of the 270 sq ft house.
Existing Conditions
Our clients’ interiors are solely made from scratch. You will see drywalls from everywhere. The whole area is very spacious and each corner has a magnificent view of the cozy surroundings around the site.
The main objective of this redesign is to incorporate a luxurious and classic contemporary look from all over the place. At the same time, showcasing the unwithered beauty of the site. Making each space organized and cozy for each activity of the family.
The Plan
We designed a completely new set back of classic contemporary interior for kitchen and bathroom. A Modern Coastal Farmhouse Style exterior design leaving a vivid impression for the whole structure.
A – A center countertop is added in the kitchen with a built -in sink allowing a spacious circulation route for the kitchen.
B – All bathroom walls are finished with straight vertical tiles and accented with black matte fixtures. This is to emphasize the modern contemporary feels of the house without exaggerating the design.
C – Installing fireplace using an Anthracite Matte Olympia tile.
Design Vision
This newly built home needed a lot of re-crafting and improvement. The whole renovation started from scratch, where dry walls and woods were freshly assembled. Our design included updating the kitchen from framing and dry-wall into a classic contemporary look with upscale bathroom designs and accented features.
We incorporated all-white paint on every wall and accented with matte black finishes for a more contemporary look. One of the greatest highlights in each room was the use of a white shaker cabinet.
Highlighted Design Features
The white siding design, grey gable roof, and exterior black windows help create a modern coastal farmhouse aesthetic and bolster the curb appeal of the house.
The whole place was painted white for a clean finish and the floors are made of Oak style LVP. More of its features are listed below:
- The 10-foot ceiling for the kitchen area and hanging cabinets to the ceiling for spacious storage.
- Calacatta quartz countertops
- Three sliding patio doors with side by side built-in fireplace
- Freestanding tub along with the window for natural lighting
- Marble-like porcelain tiles all over the bathrooms

